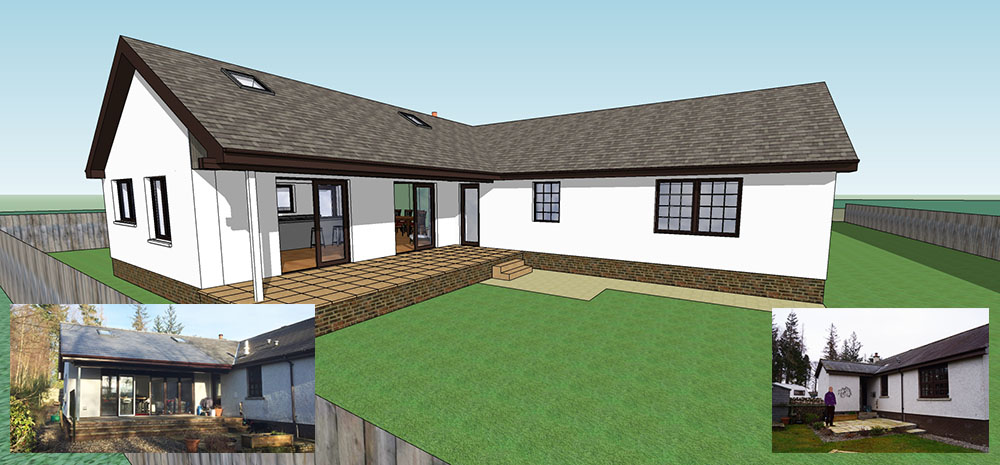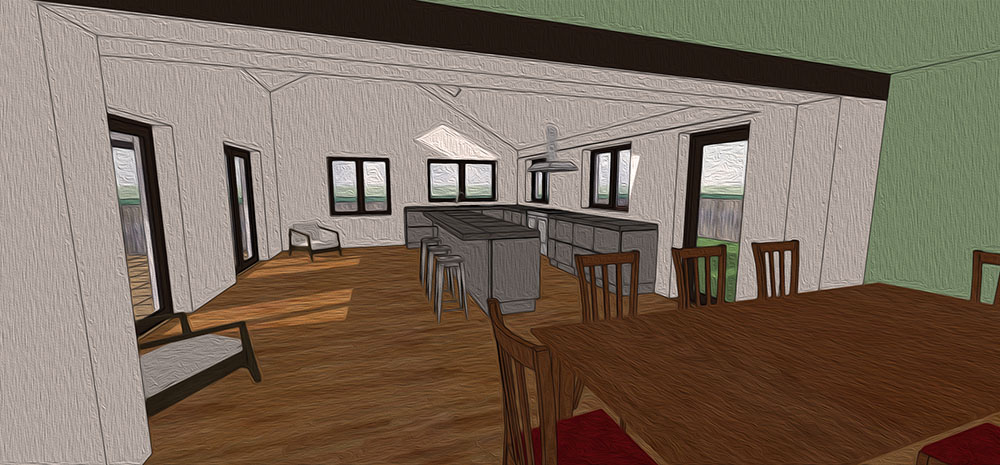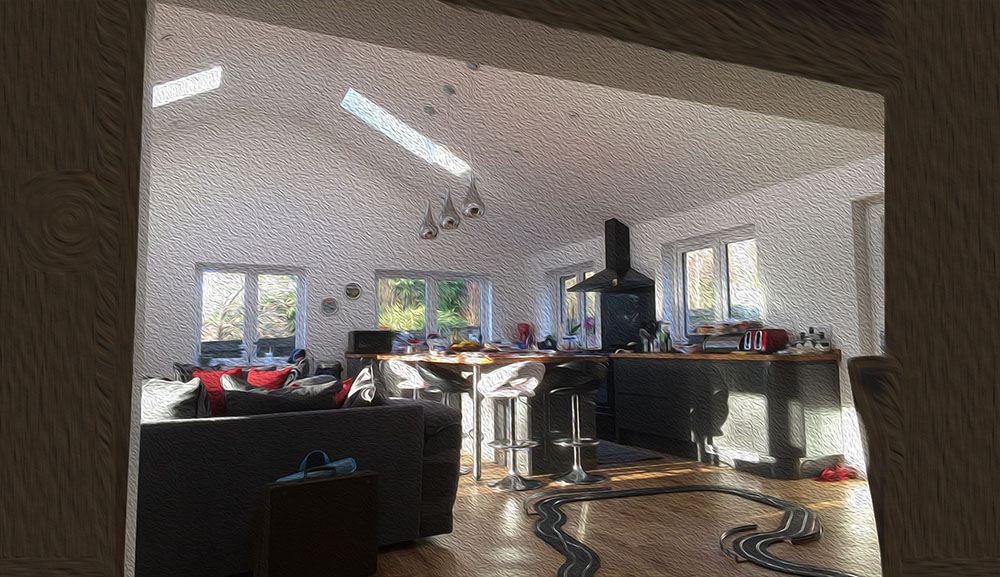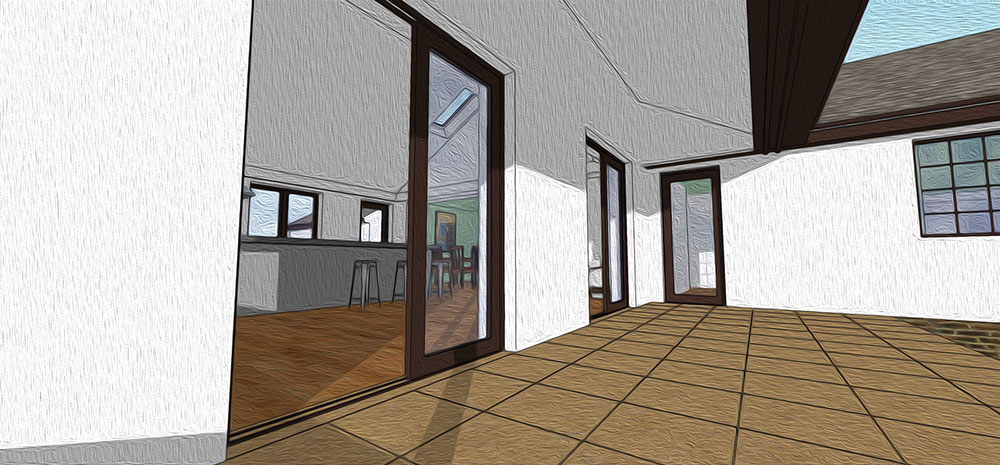kitchen / living extension , angus glens
formation of a new kitchen and living space extension to an existing dwelling; careful design development allows the client to remain in the dwelling throughout the construction works
transformation of the rear of the dwelling to make much greater use of the western and evening aspect of the existing garden including covered raised terrace and the option to fully open up the south aspect of the kitchen with sliding and folding glazed doors



